IS CREATING A ZERO NET CARBON SUPERMARKET POSSIBLE AT MINIMUM COST?
CONTENTS
Introduction 2
Site Appraisal 2
Site Opportunities & Limitations 3
Fabric First & Passive Design 4
Low Carbon Strategy & Energy 5
Low/ Zero Carbon Technologies 7
Standards & Regulations 9
Financing Sustainable Buildings 10
Conclusion 11
Appendix 12
Bibliography 14
INTRODUCTION
A Zero Net Carbon building (ZNC) is ‘a highly energy efficient building, that produces on-site, or procures, enough carbon-free renewable energy to meet building operations energy consumption annually.’ Through this report, using a case study as example, I will investigate whether creating a zero net carbon supermarket, at low cost, is possible. Through undertaking site appraisal and looking at the use of site features we can unearth the site’s limitations and opportunities. These limitations and opportunities will influence the design of our ZNC supermarket. We can attempt to achieve a ZNC supermarket using suitable passive design strategies (informed by site analysis) and a fabric first approach. Material choice is also a very important part of creating a ZNC. Which materials we select for our building is vital, as some materials have very different amounts of embodied carbon. Sometimes however, even with all these features considered and designed in, this is not adequate, and low carbon technologies must be explored and incorporated into the buildings design, to offset the carbon produced in the building’s lifetime. All these methods and materials will need to be investigated based on suitability and cost. To help the globe lower our environmental impact, mandatory standards and regulations have been brought into place, to help buildings ascertain a certain sustainability rating. Additionally, there are optional third-party certifications such as BREEAM in place where developers aim to score the highest points for their building, thus theoretically producing a more environmentally friendly building. There are, however, issues with such rating systems, which will be discussed. To determine whether developing a ZNC supermarket and at low cost is possible I will explore the different methods of financing available, from self-funding to energy service company funding. Finally, I will summaries my findings and whether I believe creating a zero net carbon supermarket at low cost is achievable.
SITE APPRAISAL
Carrying out site appraisal and investigation is an extremely important task. It enables us to unearth the sites suitability and characteristics. As stated in the BS 5930:1999+A2:2010 Code of Practice for Site Investigations, the primary objectives of site investigation are; to initially determine the sites suitability, to enable a suitable and cost-effective design to be produced, to establish the best construction method and building materials to be chosen, to foresee what effect the building will have on the immediate and surrounding area and lastly, if there is a choice of site, which site is better suited for the project.
Get Help With Your Essay
If you need assistance with writing your essay, our professional essay writing service is here to help!
The first step is to undertake a review of site opportunities and constraints. These observations have a key influence on the design of the building. Opportunities observed can provide insight into which (if any) low carbon technologies as well as passive techniques may be utilised. The site’s constraints are limiting factors of the site, they are to be ‘solved’ and overcome with the buildings design. Some opportunities may also be classed as limitations, such as site exposure. Site exposure may be beneficial in the utilisation of cross ventilation across the site, however if the building is too exposed, solar gain may be an issue, and will need to be considered through the buildings form and orientation.
OPPORTUNITIES & LIMITATIONS
Opportunities and Limitations for Case Study on site 1 – Eldonian Village site along Vauxhall Road
|
OPPORTUNITY |
DESCRIPTION & POSSIBLE UTILISATION |
POSSIBLE UTILISATION |
|
Canal |
Liverpool Leeds Canal located to the West side of the site. No Flood risk (https://flood-warning-information.service.gov.uk/long-term-flood-risk/map) |
Use of water for growing, water source heat pump for underfloor heating system |
|
Space |
Large site approx. 10,000m2 |
Large growing space for food, large technologies can be used that take up more space, space for waste water, compost and recycling storage |
|
Wind |
Site highly exposed to wind. Mostly from North East and South East (See FIGURE XXX APPENDIX) |
Cross ventilation systems can be utilised to a high potential and wind turbines may also be implemented |
|
Exposure |
Site exposed to rainfall (SEE FIGURE XXX IN APPENDIX) |
Rainwater collection for growing and grey water |
|
Slope |
Slope on site of approx. 3 meters |
Submerge building to use thermal mass, rainwater can run down growing terraces |
|
Light |
Exposed and open site |
Lots of light, natural light highly utilised in passive design, solar panels may be used, plants being grown need sunlight |
|
Access |
Many different vehicular and pedestrian points of access to site. Also, pedestrian access only from canal |
Site is easily accessible from different points, building more permeable for community use |
|
Public Transport |
Major bus route along Vauxhall Road with stops adjacent to the site |
Reduce usage of private cars, enable walking and cycling, promote usage of more sustainable methods of transport |
|
City Bike |
City Bike Liverpool ‘station’ nearby |
|
|
Cycle Paths |
Designated cycle routes along Vauxhall Road |
|
|
Drainage |
An existing drainage system is already in place from the previous development on the site |
The existing drainage system can be connected to in the new project and improved, instead of brand-new system which has a larger environmental impact |
|
LIMITATION |
DESCRIPTION |
POSSIBLE SOLUTION |
|
Exposure |
No trees located on site, very exposed so wind and solar gain could be a problem |
Orientation of the building needs to be considered, shading technologies to be put in place internally & externally |
|
Noise |
Site located along Vauxhall Road so possible noise pollution from busy main road |
Plant trees/ bushes along perimeter of the site to minimise noise and this provides habitats |
|
Access |
Many different access points to the site, possible security issues |
Security fence in place/ trees or bushes along perimeter |
FABRIC FIRST & PASSIVE DESIGN
Once a site appraisal has been conducted, and the opportunities and limitations have been discovered, these will inform us on the best shape, orientation and features of the supermarkets design. Firstly, we prioritise the use of passive design principles over technologies, which is called the ‘fabric first’ approach. Passive design involves utilising the advantages of the surrounding climate, maximising the performance of the building’s materials and makeup, thus minimising the demand for energy consumption and auxiliary lighting, heating and cooling. Passive design strategies are included in the design stage of the project and come at no cost, this will be very important in creating a ZNC supermarket at low cost.
Strategically orientating the supermarket to take advantage of the climactic features is a vital passive design approach to study. ‘Wherever appropriate within the development, buildings should be oriented facing south to allow best exploitation of sunlight while allowing effective control of solar gains in summer. Particular care is required to control solar gain for east/west facing elevations, due to the low summer angles. Appropriate shading is required to limit overheating in the summer.’ Orientation is site specific to each project, but the main aim is to maximise the amount of sunlight in winter and to minimize this in summer.
‘The building[‘s] form determines the volume of space inside a building that needs to be heated or cooled. Thus, more compact the shape, the less wasteful it is in gaining/losing heat. In hot & dry regions and cold climates, building’s shape needs to be compact to reduce heat gain and losses, respectively.’
Shading is another key passive design strategy. There are many ways shading can be provided. Firstly, the placement and positioning of the windows should be considered then if solar gain will be in issue, blinds and shuttering solutions could be incorporate externally or internally within a buildings design. Trees may also be planted in areas where solar radiation is in excess to act as natural shuttering systems.
‘Thermal mass is the ability of a material to absorb and store heat energy. A lot of heat energy is needed to change the temperature of high-density materials such as concrete, bricks and tiles: these materials have high heat storage capacity and are therefore said to have high thermal mass.’ The thermal mass of a building is determined by its materials. Using the ground can also act as thermal mass, for example, designing a partly subterranean building.
Natural ventilation is imperative to incorporate and can be done easily and at minimal cost. Pollutants need to be removed from inside stale air and replenished with fresh air from the outside, this is vital to consider due to the health of the occupants. Simple methods of achieving this natural ventilation are operable windows, doors and louvres. This strategy of passive design is improved by the supply of wind to the site, the more wind the higher the exchange of outside air and inside air through cross ventilation. Openable skylights and rooftop openings also help the vertical ventilation throughout the building, when hot air rises, it can be expelled.
Good insulation in the walls and roof, is a crucial way to enable indoor spaces to be warmer in winter months and cooler in summer months. The thermal insulation does this by reducing the heat transfer between the inside and the outside of the building. This is a cheap way of maintaining the internal space at a comfortable temperature, whilst reducing energy bills, as the space will not need to be heated as much due to the reduced heat loss to the outside. There are many different choices of insulation with different U- Values. ‘A U-value value shows, in units of W/m²·K, the ability of an element to transmit heat from a warm space to a cold space in a building, and vice versa. The lower the U-value, the better insulated the building element.’ The insulation also acts as soundproofing so can be used in buildings where noise pollution may be an issue.
As well as insulation choice, there are other building material choices that can be made, these choices are also a form of passive design. Choosing the right material for the project can have a massive impact on the building’s performance and overall environmental impact. Even the colour of the material influences the buildings performance, for example, black absorbs more solar radiation than white.
LOW CARBON STRATEGY & ENERGY
With any low carbon strategy, the aim should be to reduce the carbon emissions throughout the building’s life cycle. With a ZNC, the aim is to create the amount of energy the building will need to operate, producing zero emissions.
When designing a carbon neutral building there are two main points to consider; the embodied carbon within the building, and the operational carbon. In the building life cycle embodied carbon is the carbon dioxide equivalent (CO2e) or greenhouse gas (GHG) emissions associated with the non-operational phase of the project. This includes emissions cause by extraction, manufacture, transportation, assembly, maintenance, replacement, deconstruction, disposal and end of life aspects of the materials and systems that make up a building. The whole life carbon of the building is both the embodied carbon and the carbon associated with operation (heating, cooling, powering, providing water etc). Understanding the relationships between ‘embodied’ carbon and ‘operational’ carbon can assist in determining the overall optimum carbon reductions.’
If we can foresee a buildings most likely energy use, we can determine if there are any ways we could reduce the demand, and which is the most suitable method to provide this energy. To find the possible operational carbon dioxide usage of our building, we can create a predicted demand profile, using benchmark figures from existing buildings and materials that are similar to our supermarket’s. The next step is to assess the buildings embodied carbon, this can be done by adding all the materials embodied carbon figures together, which are found using databases. With these two figures we will be able to determine the buildings life cycle impact as it is the embodied carbon plus the operational carbon.
Embodied Carbon + Operational Carbon = Life Cycle Impact
|
Name |
Electrical Benchmark (kWh/m2) (Taken from CIBSE TM46) |
Gas Benchmark (kWh/m2) (Taken from CIBSE TM46) |
Floor Area of supermarket building (m2) |
Electrical Factor (kgCO2e/kWh) (GHG Conversion Factors) |
Gas Factor (kgCO2e/kWh) (GHG Conversion Factors) |
Electrical Use |
Gas Use |
Total Predicted Operational Carbon |
|
Large Food Store |
400 |
105 |
2,050 |
0.35 |
0.2 |
820,000 (kWh) = 287,000 (kgCO2e) |
215,250 (kWh) = 43,050 (kgCO2e) |
1,035,250 (kWh) = 330,050 (kgCO2e) |
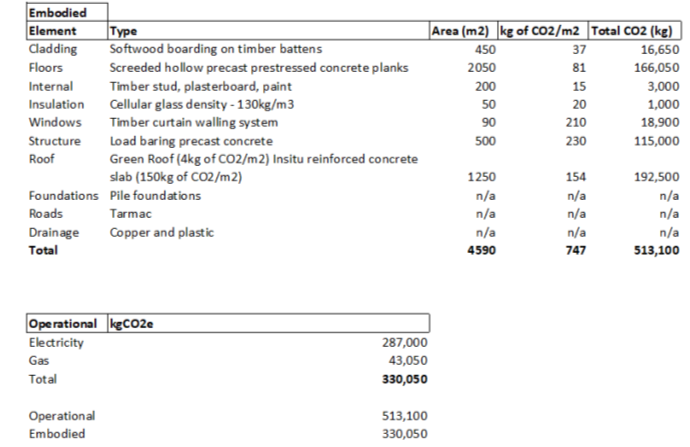
Calculating Operational Carbon for Case Study Supermarket
Calculating Embodied Carbon for Case Study Supermarket
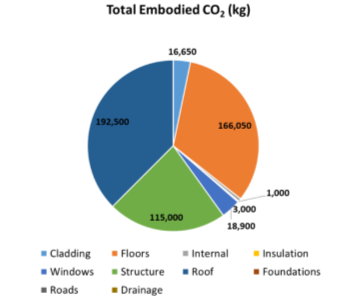
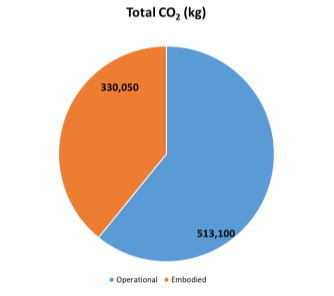
The most carbon critical materials of a building are its foundations, structure then skin. Each of these elements total embodied carbon can be calculated using two different methods, by material or by benchmark figures. By being able to analyse the embodied carbon in the makeup of the building, we can spot where changes could be made, to reduce the carbon impact of the building. Simply changing materials can make a drastic impact. For example, with reference to the case study, perhaps the structure could be reconsidered. Load baring precast concrete has a high embodied carbon, so using a material with lower embodied carbon would greatly reduce the overall life cycle impact. From the total embodied CO2 pie chart, we can see the roof is the greatest contributor. Thinking about a different roof build up would also be a way of minimising the embodied carbon of the building.
Predicting how much effect the buildings life cycle has on carbon levels is very useful to help us determine what types of technologies to use and whether it can be reduced in any way. However, ‘research in the UK suggests that actual carbon emissions from new homes can be 2.5 times the design estimates, on average. For non-domestic buildings, the gap is even higher – actual carbon emissions as much as 3.8 times the design estimates, on average.’ This is known as the performance gap, when predicted energy use and actual energy use, when the building is operational, is completely different.
LOW/ZERO CARBON TECHNOLOGIES (LZC)
When we have determined and calculated our predicted energy usage for the building, we need to find the most suitable and efficient way(s) of meeting these energy demands. Whilst focussing on designing a building solely using a fabric first approach and passive design strategies is the most sustainable and cheapest method of design, sometimes this is not adequate. In this case, low/zero carbon technologies must be considered and incorporated into the buildings design.
Generating energy using fossil fuels and non-renewable sources releases ‘greenhouse gases such as carbon dioxide (CO2) into the atmosphere [and] causes climate change across the globe. Over 86% of the UK’s CO2 emissions originate from the production and use of energy.’ Using renewable technologies is a much eco-friendlier alternative to using non-renewable sources. Renewable technologies are powered by abundant energy sources, that do not deplete over time, such as wind, the sun and biomass. Generating energy from such sources reduces the demand for non-renewable energy sources like fossil fuels which produce excessive amounts of carbon dioxide and other greenhouse gasses. These greenhouse gasses emitted are the major cause of global warming and climate change. There are a variety of different renewable energy technologies, each of them comes with advantages and disadvantages and may be more suitable to different sites, climates and budgets. If none of the renewable methods of generating energy are suitable or insufficient, low carbon technologies are available. Low carbon technologies are technologies that ‘produce power with substantially lower amounts of carbon dioxide emissions than is emitted from conventional fossil fuel power generation.’
|
TECHNOLOGY |
DESCRIPTION |
ADVANTAGES |
DISADVANTAGES |
COST |
|
Solar Electric – PV |
Panels containing solar cells that convert light into electricity |
Predictable, proven, low maintenance, lots of potential, renewable |
Aesthetic, cost, weather dependant |
High capital cost/ initial investment |
|
Solar Thermal |
Panels capture heat from solar energy |
Proven, cost, low maintenance, ‘provides over half of a household’s hot water requirements over the year’, renewable |
Some require a grid connection, does not produce electricity, aesthetic |
Low cost |
|
Wind |
Wind turbines harness the kinetic energy of wind |
Proven, cost, low maintenance, renewable |
Site specific, variable power production so storage/back up needed, subject to regulations, aesthetic, noise |
High capital/ initial investment |
|
Hydro |
Power from the energy of running/ falling water on an energy conversion equipment |
High energy yield, proven, potential for expansion, renewable |
Site specific, application limited |
Cost effective |
|
Biomass e.g. biomass fired CHP |
Energy obtained from plants or plant-derived material |
Conversion can be into any state, use of waste material |
Lots of space needed, high maintenance, uneven production, high material demand |
|
|
Ground Source Heat Pump |
Ground absorbs suns heat energy. Ground source heat pumps extract this energy |
Proven, very reliable |
Retrofitting can be a problem, large electricity supply required, large space needed |
Relatively cost effective but high CAPEX |
|
Air Source Heat Pump |
Extracts residual warmth from the air and passes it through a heat exchanger |
Provides hot water or air, widely applicable, units can be visually intrusive |
Doesn’t generate electricity, requires an electricity or gas supply |
|
|
Gas Fired CHP |
Captures heat that is a by-product of the electricity generation process. Can be used with tri-generation which provides cooling as well as heating and electricity |
Very high efficiency, widely available, can use a biomass-fired CHP, possibility of a community CHP |
Site specific, financially intensive, currently non-renewable fossil fuel powered, plant room space, noise, lack of performance info |
High initial cost but cost effective under current market conditions with short payback periods |
|
Fuel Cells |
Combining hydrogen and oxygen in a controlled reaction to convert chemical energy into electricity |
Emit nearly no pollution, efficient, very reliable, low maintenance, quiet |
Lack of performance information, operation and maintenance costs very high |
Very expensive compared to other ZNC’s |
With reference to the case study, the Eldonian Village proposed plans to create a community combined heat and power plant (CHP) using granted government funding which would ‘involve building a £6m to £7m 20 megawatt electricity generating plant’ ‘powered with natural gas, and water used in the cooling system will be piped to homes and businesses within a mile radius.’
STANDARDS & REGULATIONS
Standards and regulations are crucial to abide by when designing. There are many compulsory documents to follow in order for a building to be signed off. Relating to the sustainability side of building, Part L, The Conservation of fuel and power, is extremely important to adhere to. There are also many voluntary assessment methods a building can be scored against to achieve a higher sustainability rating. ‘The key drivers for using [such methods] are to demonstrate the sustainability credentials to planning authorities, investors and customers, reduce energy and other running costs, improve staff productivity, make buildings more lettable and potentially realise higher rental incomes, make buildings more attractive to potential customers or tenants, pre-empt legislation, set targets for improvement and to improve the image and ethical investment policies’. A wide range of voluntary assessment methods are available to enable these achievements such as; awards, checklists and third party validated labels or certificates. These are all being updated regularly to suit new advancements in technology and concern for rising CO2 levels (like the part L uplift). Examples of these include The Home Quality Mark (HQM), Ska ratings, BREEAM and BREEAM’s US equivalent, LEED.
Find Out How UKEssays.com Can Help You!
Our academic experts are ready and waiting to assist with any writing project you may have. From simple essay plans, through to full dissertations, you can guarantee we have a service perfectly matched to your needs.
View our academic writing services
‘BREEAM is the world’s leading sustainability assessment method for masterplanning projects, infrastructure and buildings. It recognises and reflects the value in higher performing assets across the built environment lifecycle, from new construction to in-use and refurbishment. BREEAM does this through third party certification of the assessment of an asset’s environmental, social and economic sustainability performance.’ BREEAM uses a points system to grade buildings on a scale, from a pass through to outstanding, in a variety of categories including; Management, Health & Wellbeing, Energy, Transport, Water, Materials, Waste, Land Use and Ecology, and Pollution. It assesses a wide range of environmental and sustainability issues. BREEAM encourages developers to try and get the highest score possible, thus ideally creating a more sustainable building. BREEAM has become extremely popular, with increasing numbers of funding bodies making it a prerequisite. Some companies aim to achieve a high BREEAM rating with each of their projects, such as The Homes and Communities Agency (HCA), John Lewis and The Department for Health and Education.
Although BREEAM is a great way of getting developers to think about sustainability and the buildings impact, there are a few issues associated with it that could be resolved. The points system could be called unfair as developers can score a high amount of points in certain sections by doing minimal things. The weightings for the different categories could also be viewed as illogical. In order for the building to be assessed, vast amounts of data must be collected. This can be time consuming and will also be very expensive. Location and climate of the building is also another key issue, the assessment criteria does not consider the various locations and climates of different projects, what may be easily applicable to do in one location, it may not in another. For example, buildings in a drier/ sparse climate would naturally score low on ecology.
To make BREEAM more effective, in my opinion, it needs to undergo some vast changes to be made fit for purpose. Perhaps BREEAM could be linked to building regulations once updated, by addressing the previous issues. It should also be made compulsory for developers to follow like building regulations. The BREEAM assessment criteria covers more than standard building regulations, perhaps the BREEAM categories could be brought into building regulations, specifically Part L. Generally speaking, if you meet part L then you will reach a very good BREEAM rating, linking BREEAM’s criteria to Part L will make it more stringent and all buildings should score a higher rating.
FINANCING SUSTAINABLE BUILDINGS
ZNC buildings, in many cases, carry a high initial expenditure with a lower operational expenditure. This initial expense is often a turn off for developers. However, there are a few ways projects can be funded to remove this initial high expense. The choice of funding scheme depends on the client’s financial situation, how much capital expenditure they have and the amount of risk they are willing to take. An assessment of possible options must be carried out to establish which is the best for the client.
Self-financing is the primary option, where the client funds the project themselves. This method is totally reliant on the money the client has to spend. There is a high risk associated with this form of funding because anything can go wrong due to unforeseen circumstances and it all falls on the client. Many clients that choose this method are usually familiar with the process, so are aware of the risks involved. This method, if suitable, is ideal because ‘It is the easiest and quickest money to secure. Nobody has to be convinced and no approval process is required.’
There are other ways of funding that involve external bodies, such as loans and investors. Loans can be very risky as there are many variables such as the length of the loan, the interest rate and the payback involved. Taking out a bank loan can act as a financial burden as it adds extra debt due to interest charges, if a project were to run over the interest rates could soar. Funding through an investor is when someone provides funding based on the understanding they will receive some profit in return. Investments can be positive as the overall risk is shared amongst investors. The investors may contribute important ideas and elements to the development, however investors may not always agree. Banks when approving loans are more stringent with process (checking credit ratings etc), whereas investors are more flexible.
ESCo’s are energy service companies that can help with funding the production, supply, management and monitoring of energy services, avoiding large initial costs of the equipment. ‘These bodies would be responsible for delivering a secure, competitively-priced supply to residents and businesses, coordinating and maintaining the infrastructure and collecting revenues to ensure an ongoing operation.’ They usually provide energy solutions in regeneration areas, retail, large residential areas or hospitals. The ESCo’s invest capital into the scheme and assume risk and responsibility. This type of funding would be ideal for the case study supermarket as it is a large community project and could be implemented on the Eldonian village.
CONCLUSION
A ZNC is a building that produces, on site, enough energy to meet the buildings annual energy consumption. Through my investigation, I believe that it is possible to create a ZNC supermarket, however, it will be challenging due to such a high energy demand. A procedure must be followed to enable us to achieve a ZNC supermarket. This procedure includes ascertaining site opportunities and constraints and developing an idea of what passive methods of design can be utilised. These passive methods are virtually cost free, they only need to be considered and incorporated into the buildings design. Next is understanding the buildings energy profile using case studies, and attempting to reduce this demand, using passive design methods. Then, using low carbon technologies, deciding on the most efficient way of meeting the demand. The method of producing the buildings operational energy demand should ideally be provided by a renewable source, however this sometimes isn’t sufficient. In this case different options can be explored to see which is best suited to the site and most cost effective. BREEAM and Part L can be followed stringently to achieve the best sustainability rating. With the additional funding from an ESCo to aid the initial capital cost of the technology, creating a ZNC supermarket is possible at low cost. As the ever-changing sustainability sector grows with knowledge and belief, technology is advancing rapidly so I believe and hope in the future it will be easier and cheaper for us to create a ZNC.
APPENDIX

https://www.meteoblue.com/en/weather/forecast/modelclimate/liverpool_australia_2159851
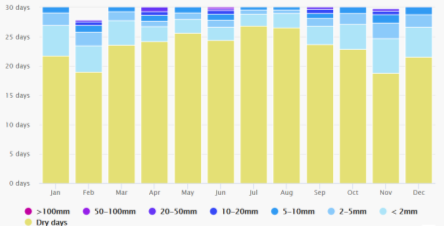
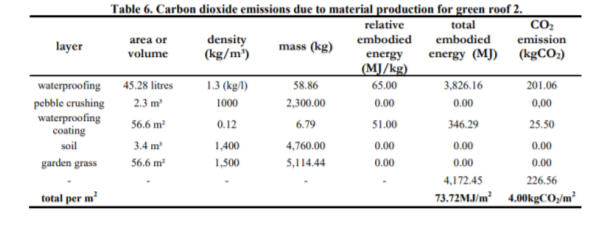
http://www.plea2014.in/wp-content/uploads/2014/12/Paper_6E_2926_PR.pdf
BIBLIOGRAPHY
TEXT
GUIDE L pg 8
- http://www.nzeb.in/knowledge-centre/passive-design/form-orientation/
- http://www.yourhome.gov.au/passive-design
- https://www.kingspan.com/gb/en-gb/products/insulation/kingspan-insight/articles-and-advice/what-are-u-values-r-values-and-lambda-values
- https://www.ukgbc.org/sites/default/files/Tackling%20embodied%20carbon%20in%20buildings.pdf pg3
- Palmer, J; Terry, N; Armitage, P. 2016. Building Performance Evaluation Programme: Findings from non-domestic projects – Getting the best from buildings. London: Innovate UK. Page 12
- https://www.breeam.com/
- https://en.wikipedia.org/wiki/Low-carbon_power
- DECC 2010 UK emissions statistics for carbon dioxide equivalent emissions from the energy supply, transport, residential, business, agriculture, waste management, industrial process and public sectors.
- https://www.liverpoolecho.co.uk/news/liverpool-news/eldonian-village-power-plan-see-3359031
- http://www.nef.org.uk/knowledge-hub/other-renewable-energy/renewable-energy-technologies
- https://www.carbontrust.com/media/63632/ctg011-renewable-energy-technologies.pdf
- https://file.scirp.org/pdf/CE_2013010811010050.pdf
- http://www.drjeffcornwall.com/2008/08/07/pros_and_cons_of_selffinancing/
GUIDE L pg 8
IMAGES
Cite This Work
To export a reference to this article please select a referencing style below:


